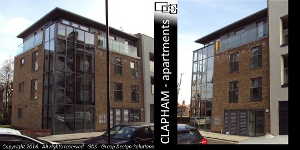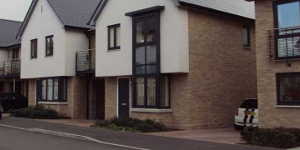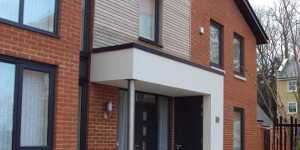architectural design - planning applications - building regulations - structural engineers coordination - extensions and new build
Grasp Design Solutions is a technical drawing and design practice in the residential sector. Offering planning application services,
tender drawing packages and building regulations submissions for approval. Looking to deliver quality detailing and specification to home extensions
or new one off luxury homes. Both for it's clients and to build a respected reputation in the area.
Based in Surrey, I am looking to bring attractive and practical design led solutions to my clients offered at a reasonable rate. Please explore this website for further information.
I also offer short term CAD services to other design offices. Covering employee holidays and periods of peak workload at more competitive prices than agency workers.
Please navigate to the contact page for my phone number and email address to enquire for more information.
I have a number of schemes that have gained Planning Approval with Local Authorities including Guildford Borough Council, London Borough of Sutton, Reigate and Banstead, Epsom and Ewell, Mole Valley, Elmbridge and Woking Borough Council.
Typical projects that I want to help you with include side extensions, rear extensions, loft conversions, garden offices, proposed land development and new build bespoke homes.



Please take the time to explore my website for some example projects that I have worked on, including a new build development in Clapham with 5 apartments and a ground floor commercial unit. The bespoke home in Norfolk is also a very interesting project that I was involved in, providing detailed drawings for construction this home is designed to be both stylish and eco friendly with low fuel bills.
Permitted Development pitfalls
Five things you need to know !
Flood Zones - Any additional hard landscaping will affect the surface water run off so your garden office may need planning permission.
Redeveloped Land - If your house is on a plot that has been divided into multiple plots your Permitted Development Rights may have been withdrawn.
Materials - Permitted development only includes the use of materials already used on the building.
Era - Permitted Development refers to houses as they were on 1st July 1948 or built after that date. Your calculations to extend should relate to this.
Conservation Areas - Article 4 directions may have been issued to protect the character of the neighbourhood limiting development without planning permission.
Boundary - If the eaves to the proposed addition is over a certain height within 2 metres of the boundary you need planning permission.
The interpretation of Permitted Development Rights is a complicated area of Planning. Often it is assumed that you automatically have these rights. If your development is not strictly compliant with these rules you need planning permission.